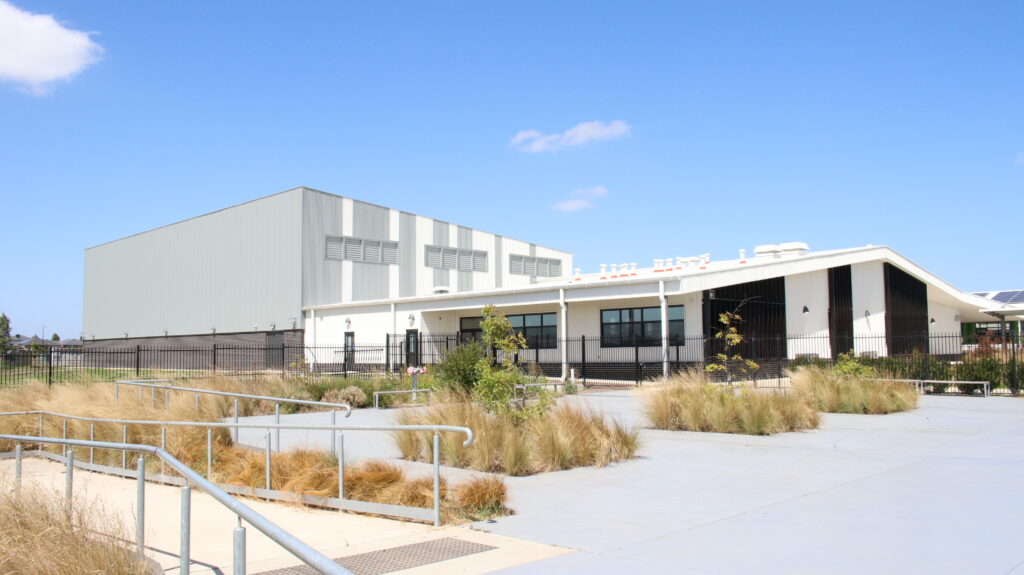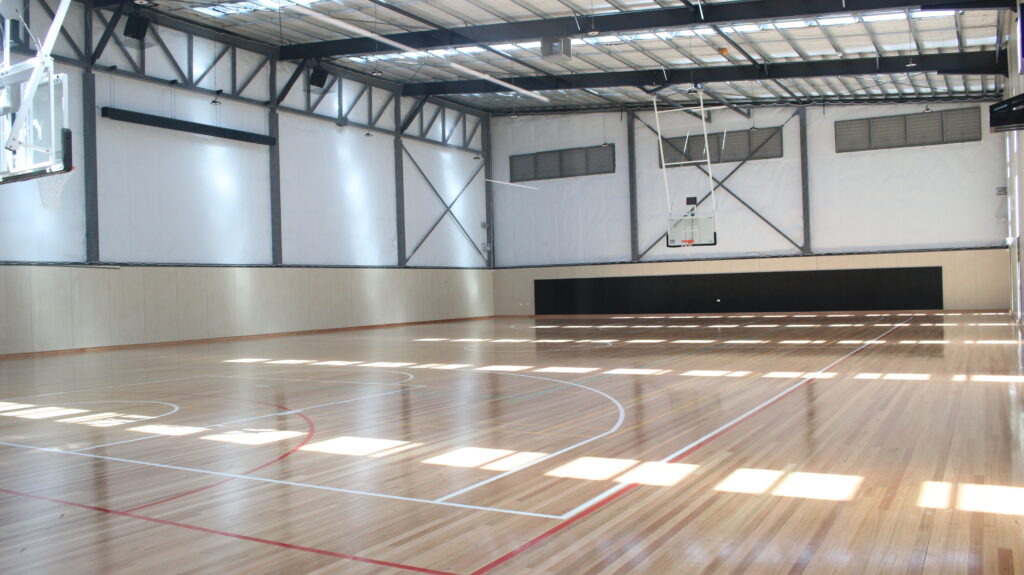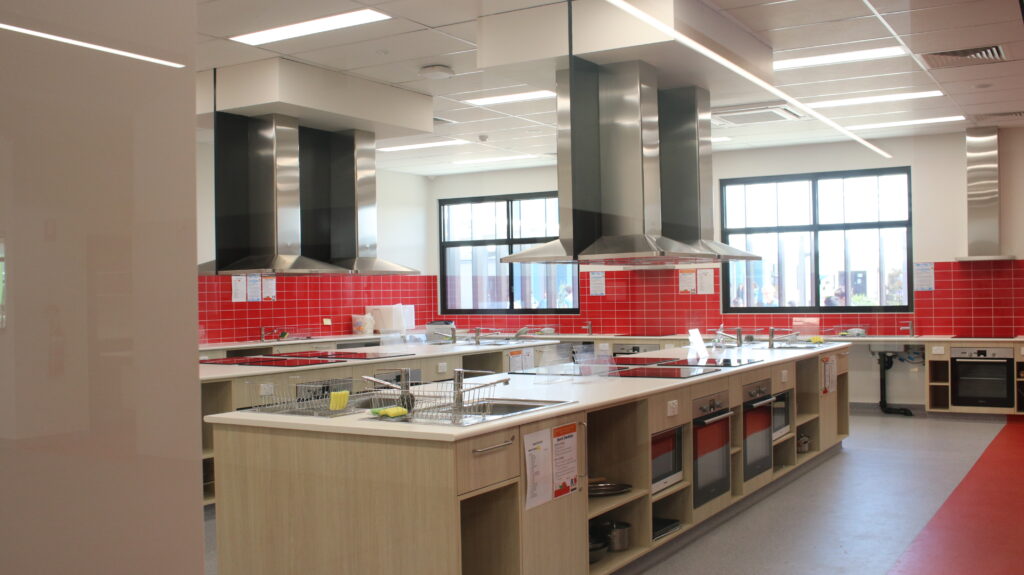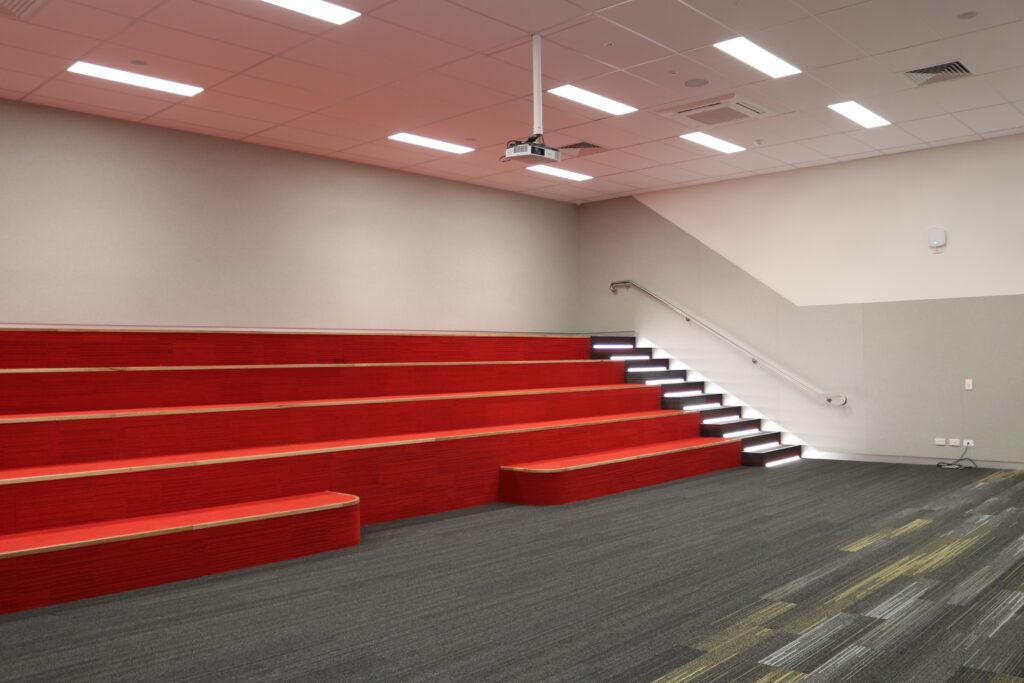Our Facilities
Elevation Secondary College has exceptional, 21st century learning facilities to support our Teaching and Learning programs.
Stage one construction is now complete and consists of a building for specialist subjects including Science (chemistry), Media, Visual Arts, Product Design and ICT, a learning community (general purpose classrooms), administration building and library, hard courts and outdoor playing space. The yard is also fully landscaped and contains a range of outdoor seating, undercover areas and shade sails.


Stage 2 buildings has delivered two additional learning communities, further fit-out of specialist science spaces, a performing arts and physical education building as well as more hard courts. Construction of future stages will depend on future State Budget funding.




The design of our buildings allows us to deliver teaching and learning instruction to our Mentor Groups in specialist classroom facilities. This supports our curriculum approach of teaching in depth knowledge and skills in specialist curriculum areas. Our facilities also have great flexibility, allowing small breakout spaces for groups of 5 – 10 students, seminar rooms, indoor/outdoor learning and large group instruction where more than one Mentor Group can work at a time.
After completion of all three stages of building, the school will have a projected permanent capacity of 1200 students. The use of relocatable classrooms may increase this capacity in the long term.